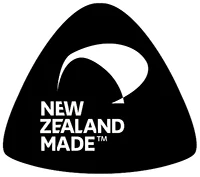Revit files for BIM
(Building Information Management)
INFRAPIPE recognizes the coming need for asset managers to hold 3D CAD files of their assets, and of the convenience for design engineers and contractors to be able to handle native files of specified products. Therefore, INFRAPIPE has invested in Revit models for pipes, fabrications such as manholes and tanks.
Please use in two ways:
- For simple modifications (length of pipe, length of tank) the Revit item can be altered, or for a simple fabrication the angle can be changed.
- For complex fabrications, liaise direct with INFRAPIPE who will produce an individual model for the manhole/tank as part of the specification process.
Access to these files is not controlled – please download for free – but if you wish to be informed of additions to the families or version control developments, please leave your email address here.
Or if you require an individual Section:
INFRAPIPE is part of an independent group of NZ industrial businesses supporting the infrastructure and construction sector. They also have Revit models available, please follow the links below:



